The Sentra Svarga Hotel
Sentra Svarga is a contemporary interpretation of local tradition. From its symbolic atrium to its textured façade, the building offers an architectural experience that is culturally rooted, environmentally responsive, and spatially refined.

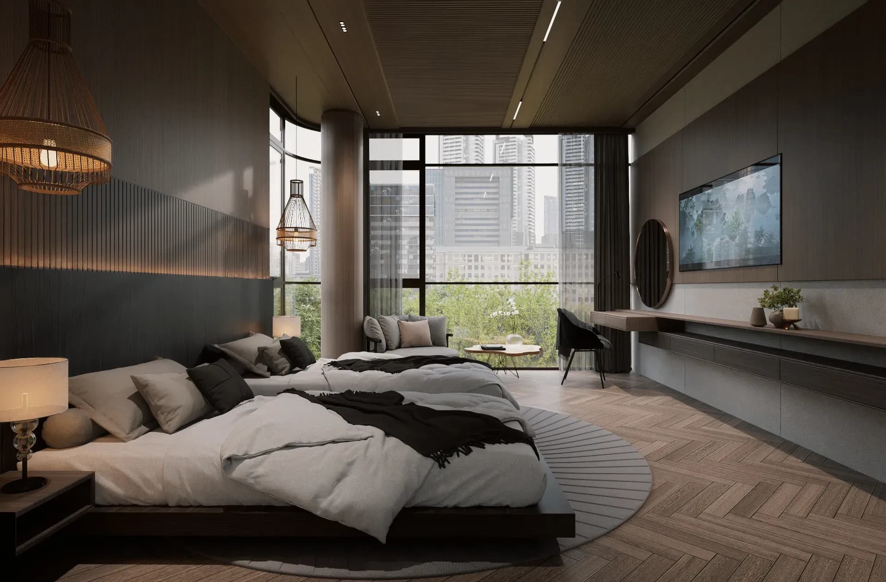
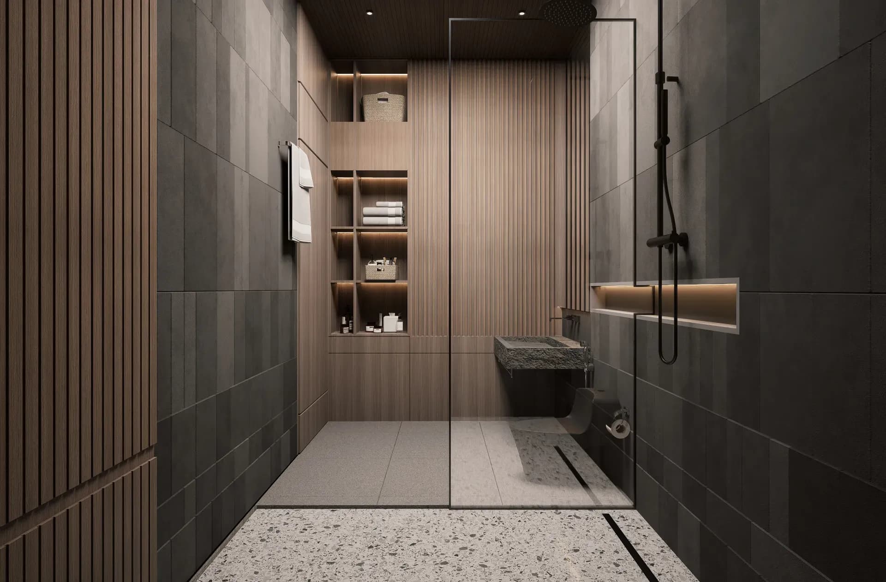
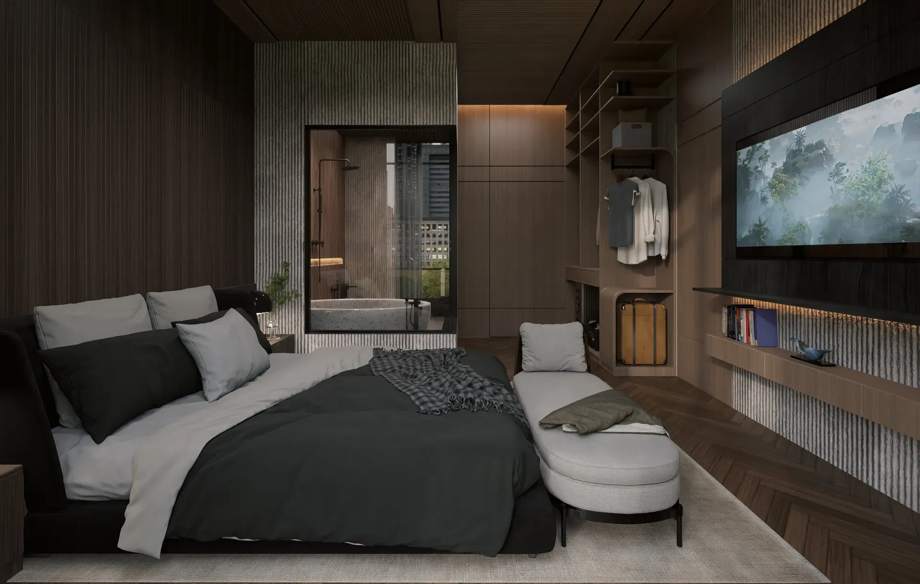
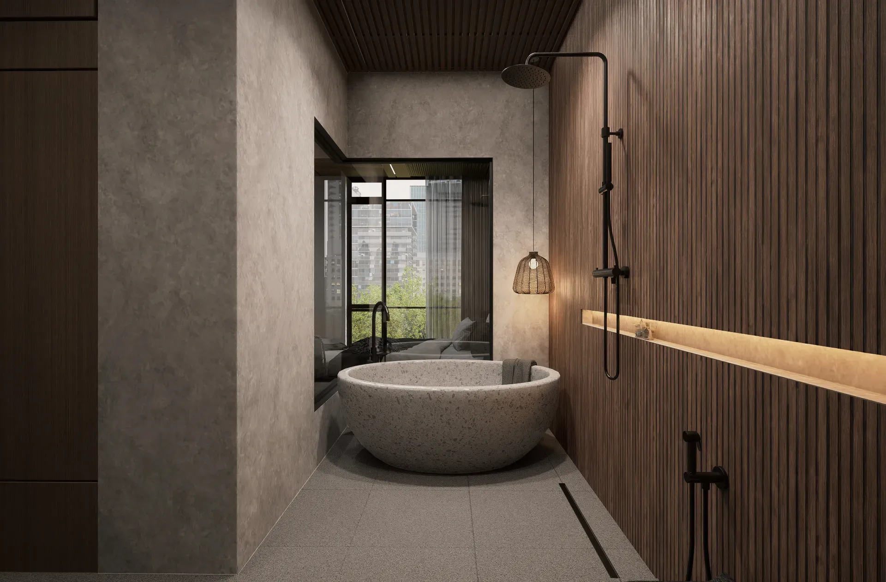
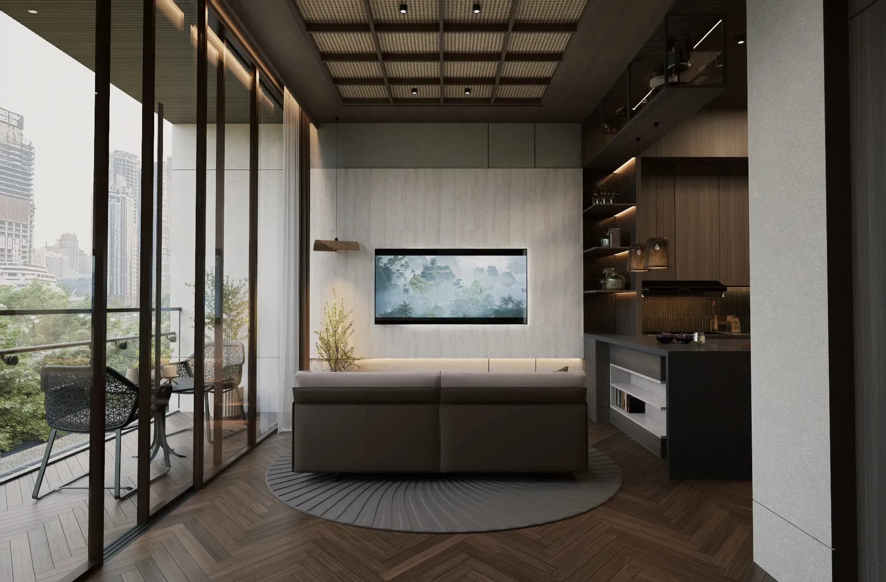
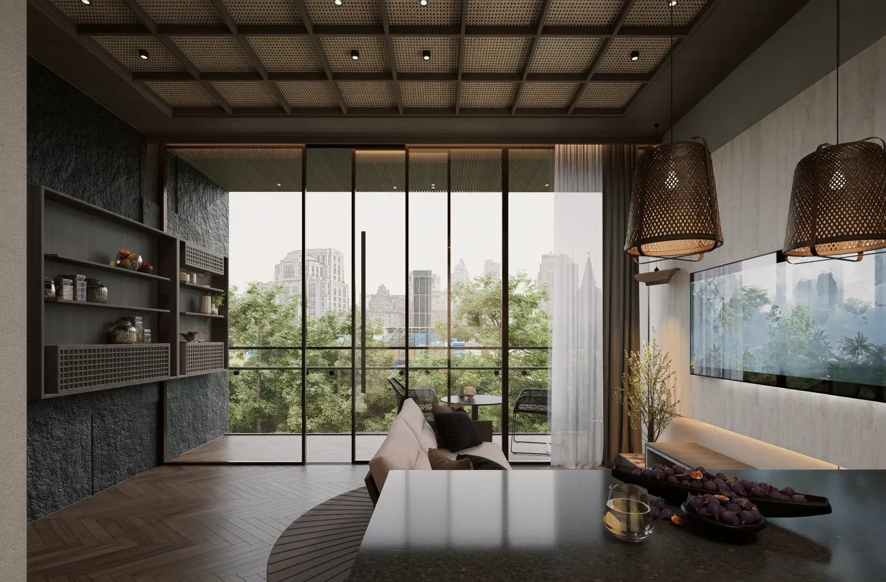
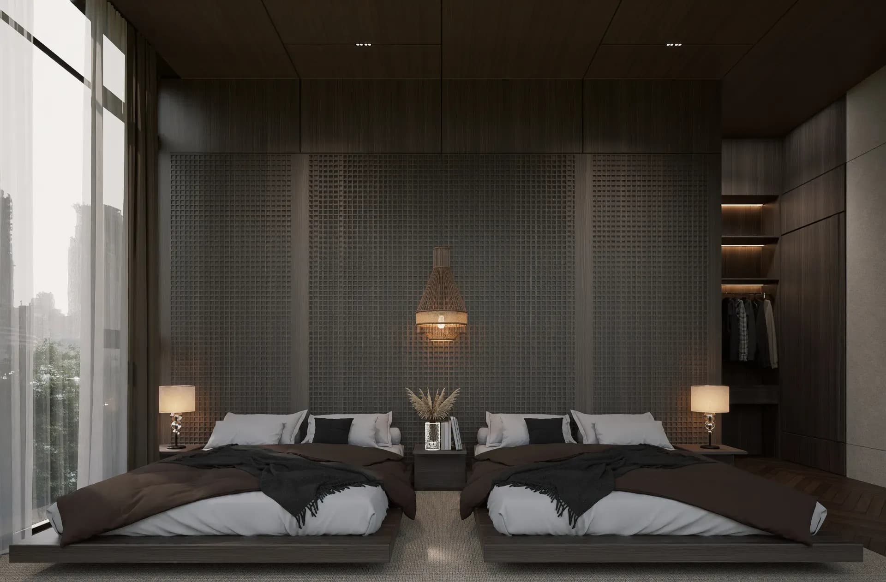
- StatusConceptual
- Project TypeCommercial
- Year2022
- SiteYogyakarta, Indonesia
- Site Area5.090 sqm
- Building Area14.390 sqm
Located along the iconic Malioboro Street in Yogyakarta, Sentra Svarga is a hospitality project that unites cultural depth with contemporary architecture. Positioned beside the bustling Malioboro Mall, the design responds to both the dense urban context and local heritage through a concept rooted in Javanese spatial philosophy. In Sanskrit, Svarga means heaven and Sentra means center, reflecting the building's design focus: a large oval atrium at its core, symbolizing the sacred central space in traditional Javanese architecture.
This atrium functions as a vertical garden, allowing daylight and greenery to filter through the entire building. It becomes a calm and cooling center, embodying a philosophy where the middle zone is seen as the most sacred. Surrounding the atrium are hotel rooms spread across the 2nd to 7th floors. Family and suite rooms are located on the second floor, connected directly to a roof garden, while standard and deluxe rooms occupy the upper levels. Every unit is oriented and designed to maximize natural light, enhancing guest comfort and energy performance.
The architecture features an asymmetrical floor plan that responds to both the irregular site and the need for efficient daylighting. The building’s outer form is softened with curves, creating a distinct presence while complementing the surrounding urban texture. The façade design integrates vertical diagonal elements, symbolizing the human body from foot to head, paired with Batik Parang-inspired panels. This traditional Yogyakarta motif conveys a sense of power and elegance, embedding local identity directly into the visual language of the architecture.
Green design principles are integrated throughout. At the ground level of the atrium, lush planting supports indoor climate comfort and visual connection to nature. On the façade, vegetated parapet walls offer green elements that cool the building and enrich the urban microclimate.






The project also responds carefully to site circulation. Located on a one-way street, a U-turn access lane is incorporated within the site to prevent detours and improve approachability. The main entrance is placed at the far end of the street, improving visibility and access for vehicles and pedestrians alike. While the adjacent mall obstructs views at lower levels, it also provides passive solar protection, especially for the building’s western exposure.
Sentra Svarga is a contemporary interpretation of local tradition. From its symbolic atrium to its textured façade, the building offers an architectural experience that is culturally rooted, environmentally responsive, and spatially refined.